Bathroom:
|
The bathroom framing went pretty much the same as the partitions. I had to increase the width of part of the bath to fit the 32" shower stall. I used a base with a surround rather then a one piece stall and this made scoring and fitting the pieces to the curve of the roof much easier as the surround material could be cut with a pair of sheet metal shears. |
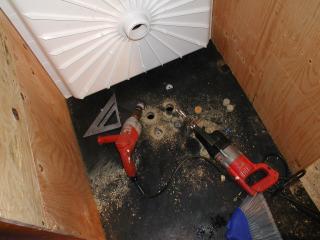 |
|
| This is where the sink will go. The water heater and other plumbing accessories will go in the space behind. | 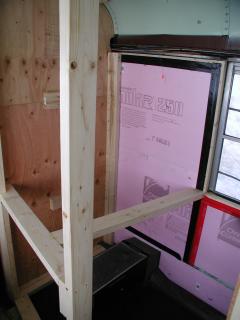 |
|
| The surround pieces are glued in, the foam and black tape are holding the pieces in place while the adhesive cures. |  |
|
| Here's the outside of the bath and the rest of the bus from the front. The bus seat frame will form the skeleton of the dinette and provide seatbelt attachment points. The navigator's chair is the front seat from my Olds mini-van and will mount on top of the right front wheel well. | 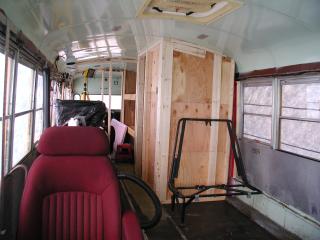 |
|
| I cut down a 30" wide door that I got locally off of Craigslist.org for the bathroom. This was a little tricky as I wanted the panels to be centered and the door to be 18" wide. If the door had been 36" wide originally I would have just ripped it down the center. I had to slice this door four times and re-arrange the slices to get my 18" door. |  |
|
| The bathroom area contained the cabin heater, I will be using this heater but I will re-locate it to the hallway wall. For now I've removed it and plugged the hoses. See the Body and Chassis page for more information. | 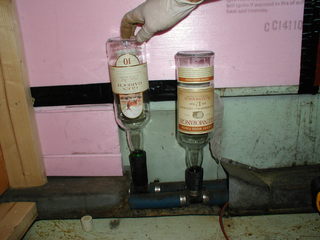 |
|
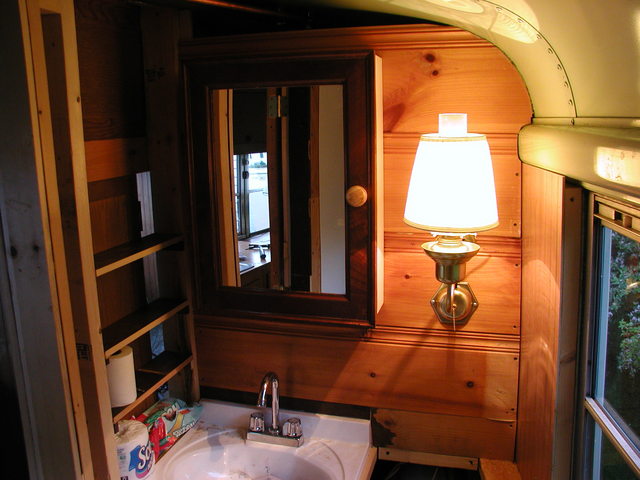 My father-in-law made this great medicine cabinet for me. I found the mirror at the town dump and he built a nice cabinet with movable shelves. When he took apart the mirror he discovered a maker's mark stating that it had been made in 1831! The mirror itself was apparently replaced in the '60s because it was backed with news print of that era. |
||
